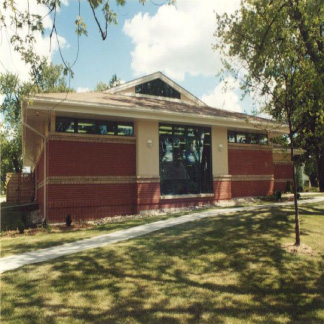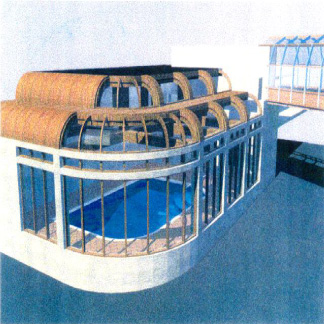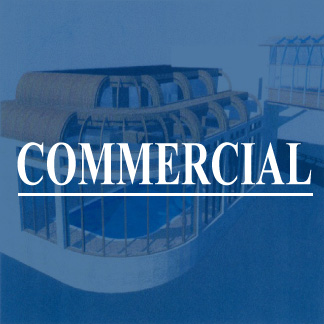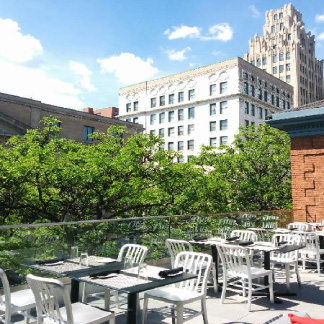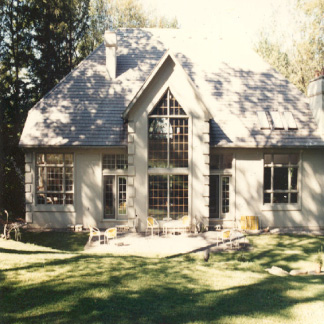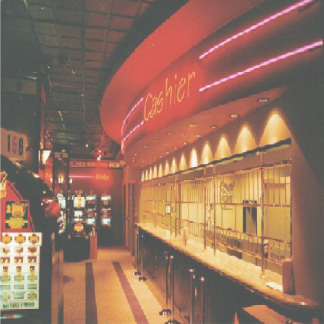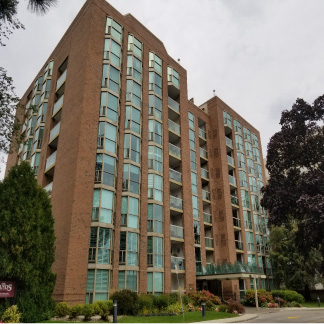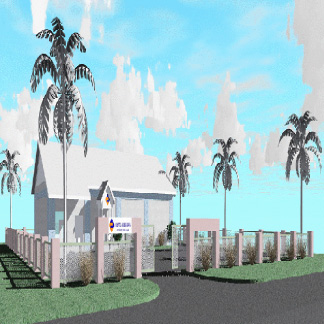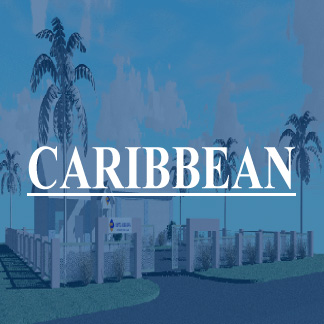INDUSTRIAL PROJECTS
SPEED SYSTEM
Cambridge, Ontario, Canada
This new building will be dedicated to production of orthodontic devices and implants; primarily for export.
With energy conservation as a prime requirement, the building consists of 1,850 m2 (20,000 sq.ft.) of ground floor production space and 1,100 m2 (12,000 sq.ft.) of second floor space which contains offices, engineering and board rooms as well as employee spaces such as a cafeteria.
The second level is set back on three sides and a 'green roof' utilized to allow employees both view and access to the grassed and planted roof.
A combination of windows and shades will allow natural light into the building but also prevent solar gain in summer.






